I’m a little obsessive when it comes to keeping track of the finer details in my novels. I get so irked when authors suddenly change someone’s eye color inexplicably between books or forget how many windows are in a room or even what year it is within the text. I’m a stickler for consistency, and while I may not be the most consistent person (that’s a laugh), I at least strive to be consistent within my books. If I say someone has greenish-gray skin when I first describe them, they will continue to have greenish-gray skin throughout the series. If I say that there are three exits to a room, there will still be three exits when it comes time for the characters to leave. It just makes sense.
As part of my obsessive-compulsive tendancies to keep details accurate throughout the books, I decided a long time ago that blueprints were necessary for locations where the characters spend more than a short amount of time. Such locations are the hut where the book one began, the inn where action in two novels takes place, the castle for books two, three, and four, and so on. Since I’ve been working on typing up book one, have been adding new content to book two, and will be working on book three, blueprints have been a project I’ve been working on for a while. I have to admit to a sort of love affair with graph paper, and I go through enough of it to warrant buying stock. There’s just something satisfying about drawing neat little straight lines with a pencil then going back over them in ink to create a house or an inn or even a city. I guess it’s just the fact that I’m being creative, just like crocheting, writing, sculpting, what-have-you. Creating keeps my brain going.
I had had several other post ideas, but gave up on writing them and instead decided to blather about blueprints then just post some for you to look at. There are more that need to be drawn, but this is a good start. The first is a cellar. It’s in the inn where the end of book one and most of book two take place:
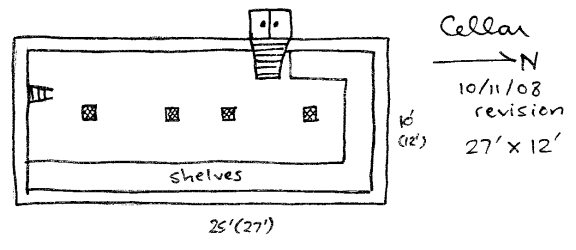
Next up is the rez-de-chaussée or first floor. On the left are the master bedroom and office, followed by the foyer which leads to the kitchen (with the pantry above the foyer) and the common room (also known as a dining hall). The stables make up almost all of the other half of the building.
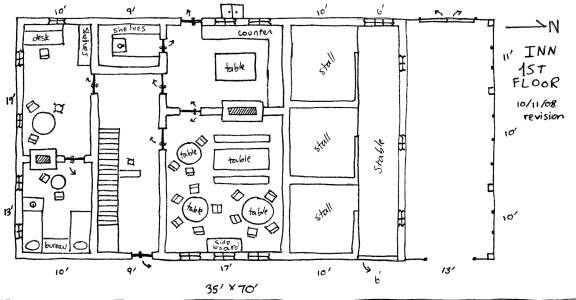
I included a side view of the staircase so you can see the counter, stool, and cupboard under the stairs better:
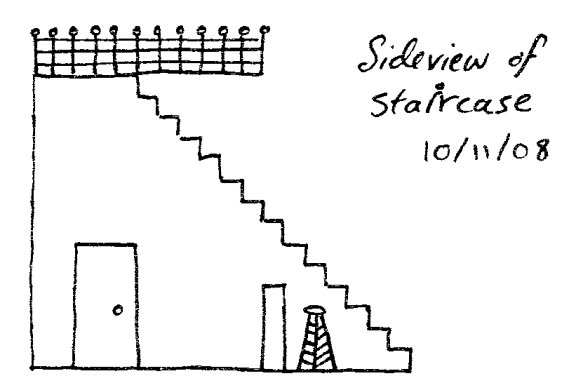
And above all that is the second floor, or first floor if you’re in France. That’s where all the guests’ rooms are. The list of guests is off to one side to keep track of where families and individuals are located. Dana and Leslie are both men, not women, and a couple of you out there should recognize the names of the four sisters in rooms seven, eight, and nine (if you can read them; they’re rather small).
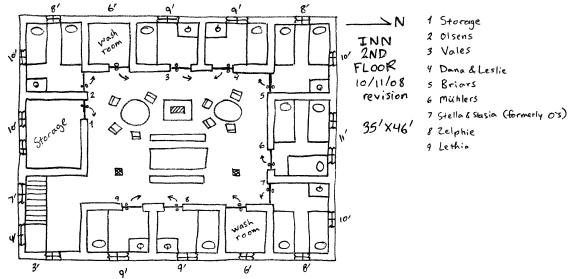
And then there’s a view of the exterior of the inn’s east face. I still need to finish drawing the other faces of the building. Those shouldn’t take too long; it’s just a matter of sitting down and doing it.
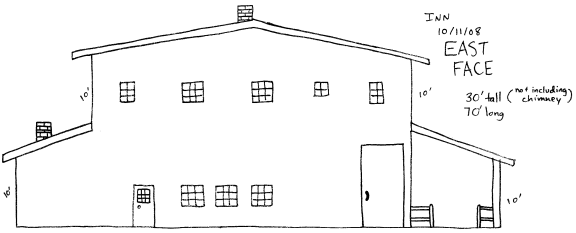
And I’ve already drawn a basic layout for the castle at the end of book two. I need to draw interior rooms for the keep, king’s pavillon and queen’s pavillon, not to mention the various towers and gates, but I have a feeling I won’t worry too much about the towers and gates where the main characters aren’t likely to go. I also need to fill in some of the town itself. Part of the city will be within the castle walls but the rest will be outside on the other side of the moat. Oh, and the name of this castle in the capital city? Loogootee. I thought it’d be funny for Loogootee to be the capital of anything, and so there it is.
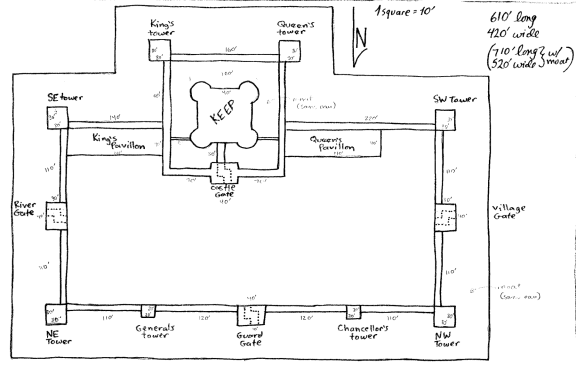
Now I think I’m going to either draw some more while watching Alfred Hitchcock Presents or get back to actually typing up more of book one. It’s likely I’ll end up doing neither and just read more of Don’t Think of an Elephant! by Lakoff. At any rate, enjoy the pics.

neglected education:
Most of the time buildings are built with dimensions that are divisible by 4 though that isn't necessary. Our house is 50'x26' neither of is divisible by 4. The reason for this is that studs in the walls are at either 16" or 24" centers. Getting away from this standard means that the builders have to have odd placements of studs during construction. Castle looks interesting. Why does the part where you don't have any details gets kept and not necessarily the rest?
Love, Dad
I thought about reseraching medieval architecture for more accurate dimensions, but got lazy. ;):
Oh, the keep? Yeah, I was actually going to label it [i]donjon[/i], which is the same thing 'cept in French, but I figured people'd confuse that for "dunegon" which isn't the same in modern English as in older varieties. It's confusing all around.
The castle itself actually is somewhat closely modeled off of Vincennes… Aunt Pamela knows all about that one. 😉